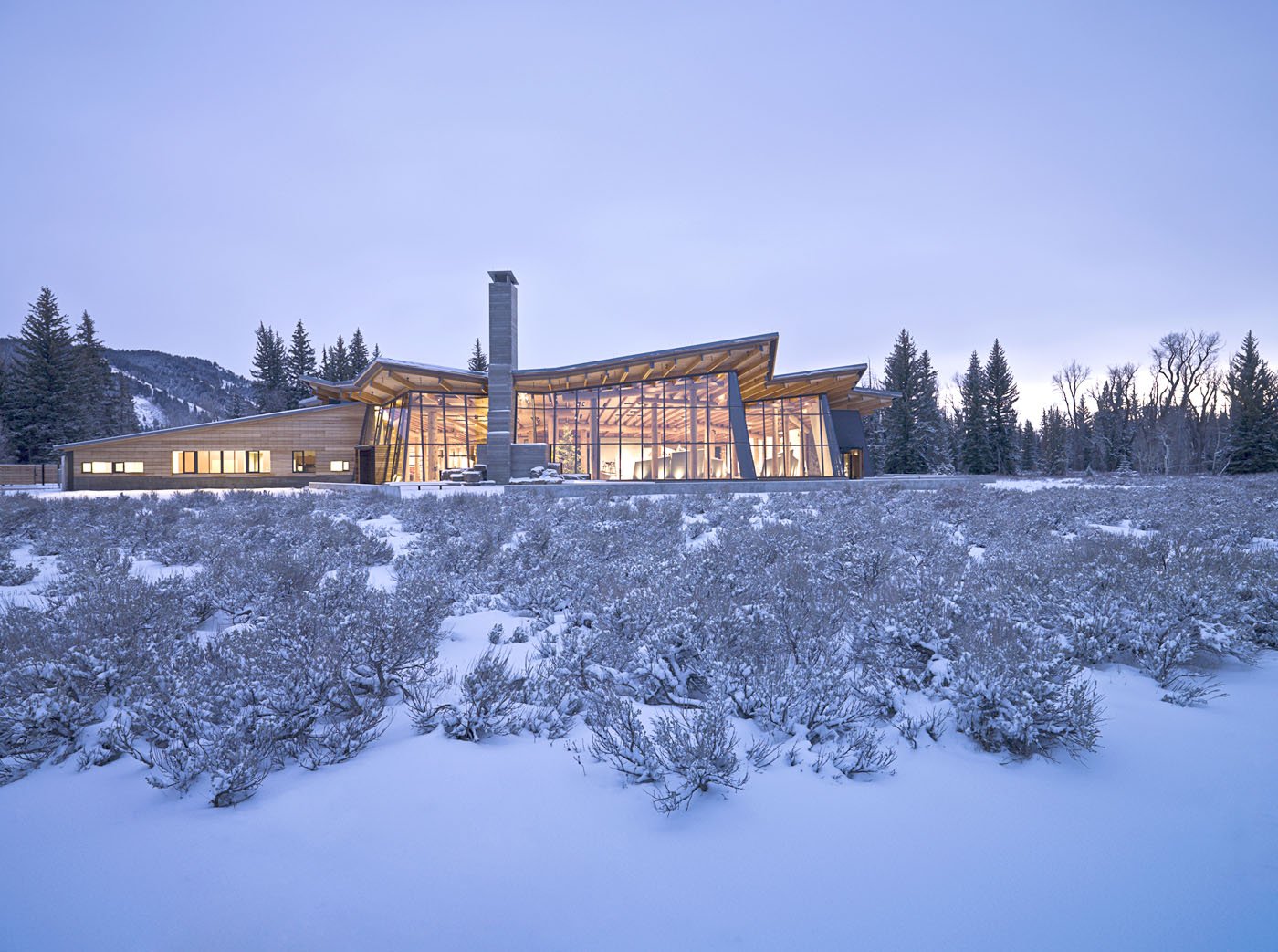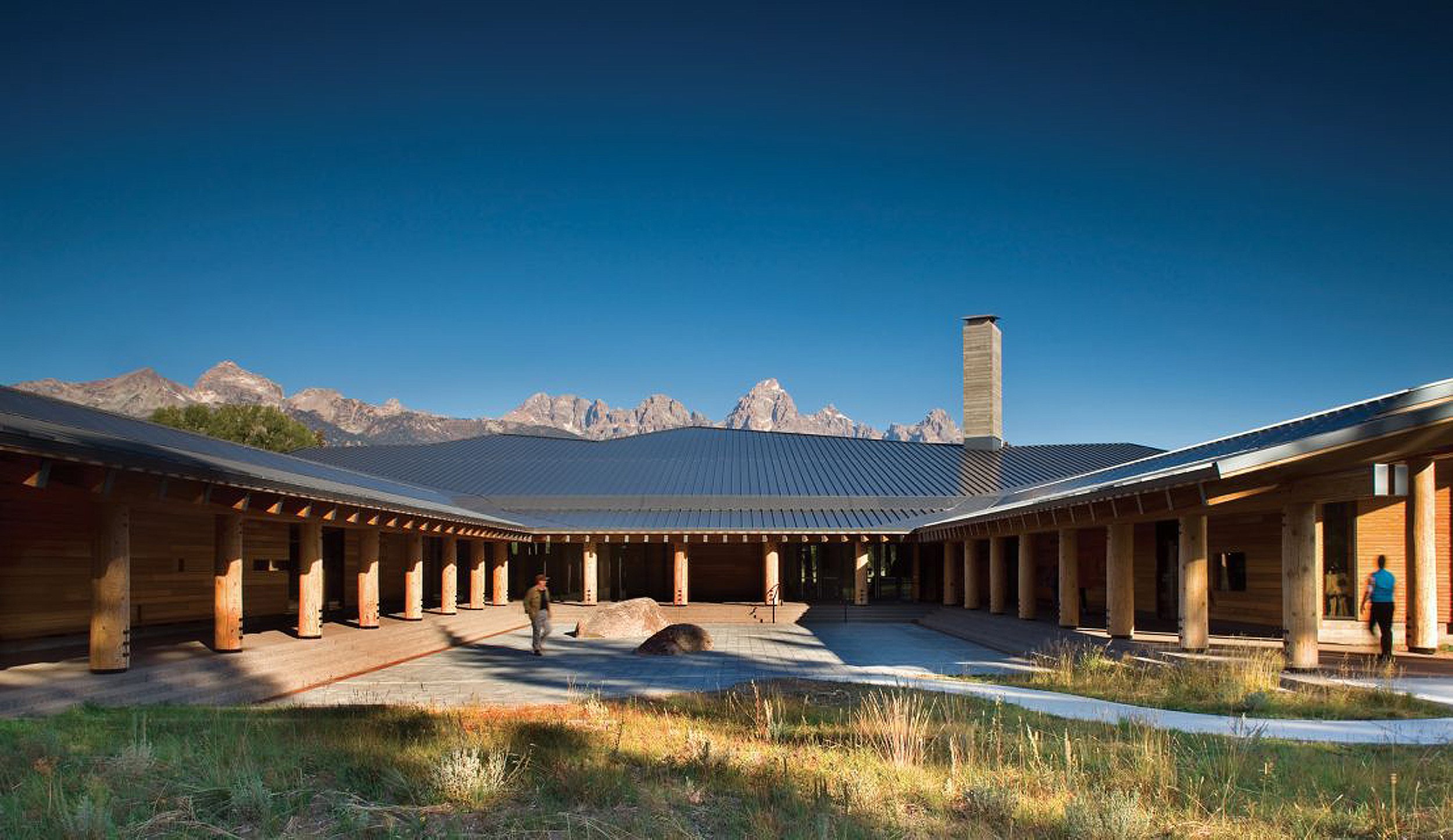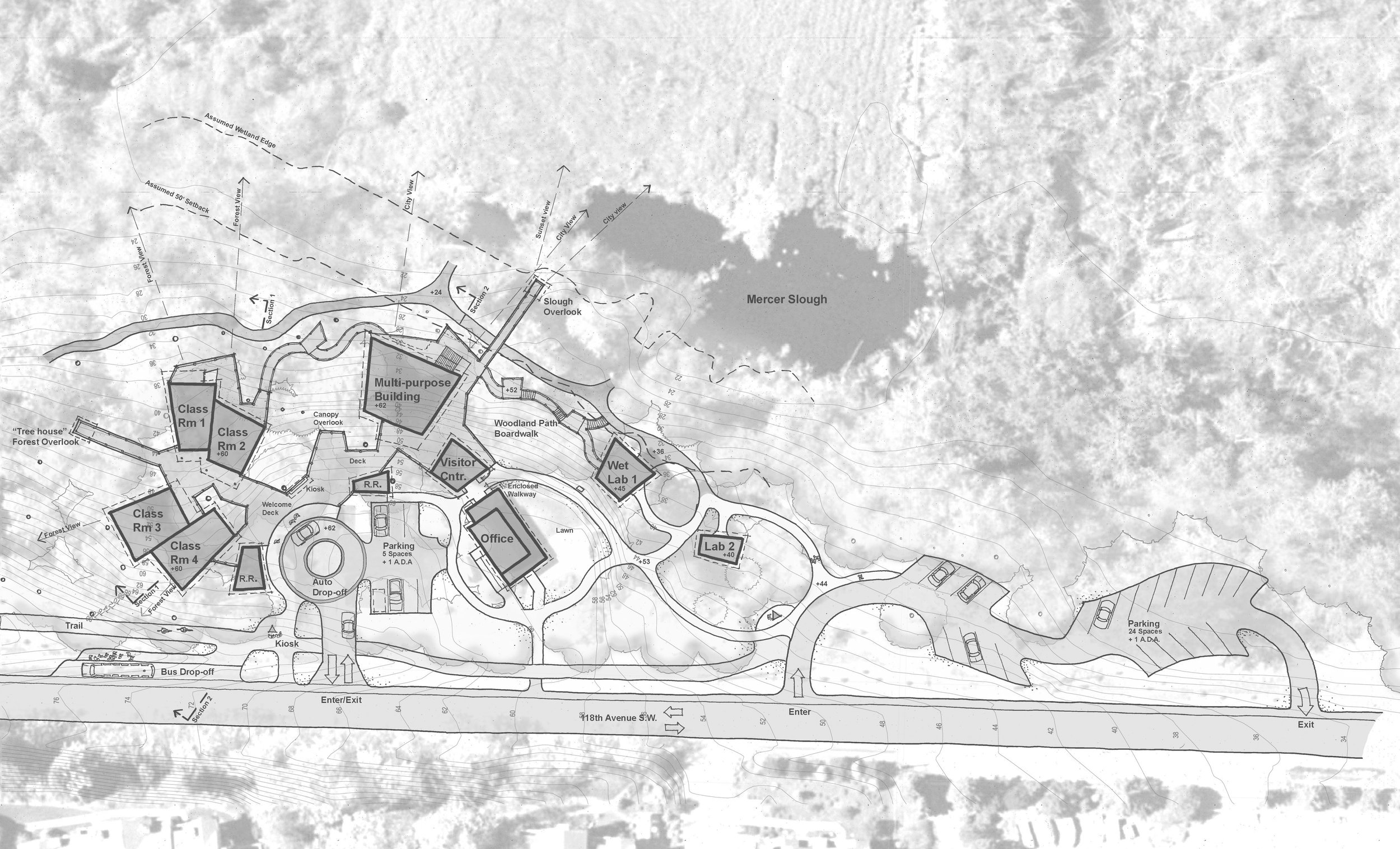
institutional work
Mercer Slough Environmental Education Center
Seattle, WA
Program: Environmental Education Center
Size: 9,500 SF
Construction cost: $ 10.8M
Completion date: 2008
As a member of the design team, Josh helped to realize the unique vision of the MSEEC, a project commissioned through a joint partnership between the City of Bellevue and the Pacific Science Center. It was designed and built to have minimal impact on the environment, with features like bespoke gutters, porous concrete and catchment ponds to slow and filter water runoff at the site. Green roofs reduce impermeable surfaces and warming around buildings. Renewable, recycled, local materials, along with sustainably harvested wood were used in the construction of the buildings.
While the buildings comprise 9,500 square feet of usable space, less than one quarter of the square footage touches the ground. It is hard to quantify the effects of this footprint reduction at grade. What is the value of seeing eye-to-eye with a Pileated Woodpecker? What is it worth to design buildings so that, in 15 or 20 years, the water, bugs and birds don’t know the buildings are there? The Center is a place to explore these questions.
Sited with minimal disturbance to the landscape, the Center has two classroom buildings, a multipurpose building, a visitors center and two wetlabs. Located on a sloping site, the buildings are elevated into the tree canopy, as much as 30 feet above ground. Here, children of all ages and backgrounds will get a hands-on experience of the wetland environment and the forest that protects it. Opened in the fall of 2008, the Mercer Slough Environmental Education Center is a premier regional facility for the teaching and study of wetland ecosystems in an urban setting.
While at Jones & Jones
Recognition:
2009 AIA Honor Award
LEED Gold USGBC
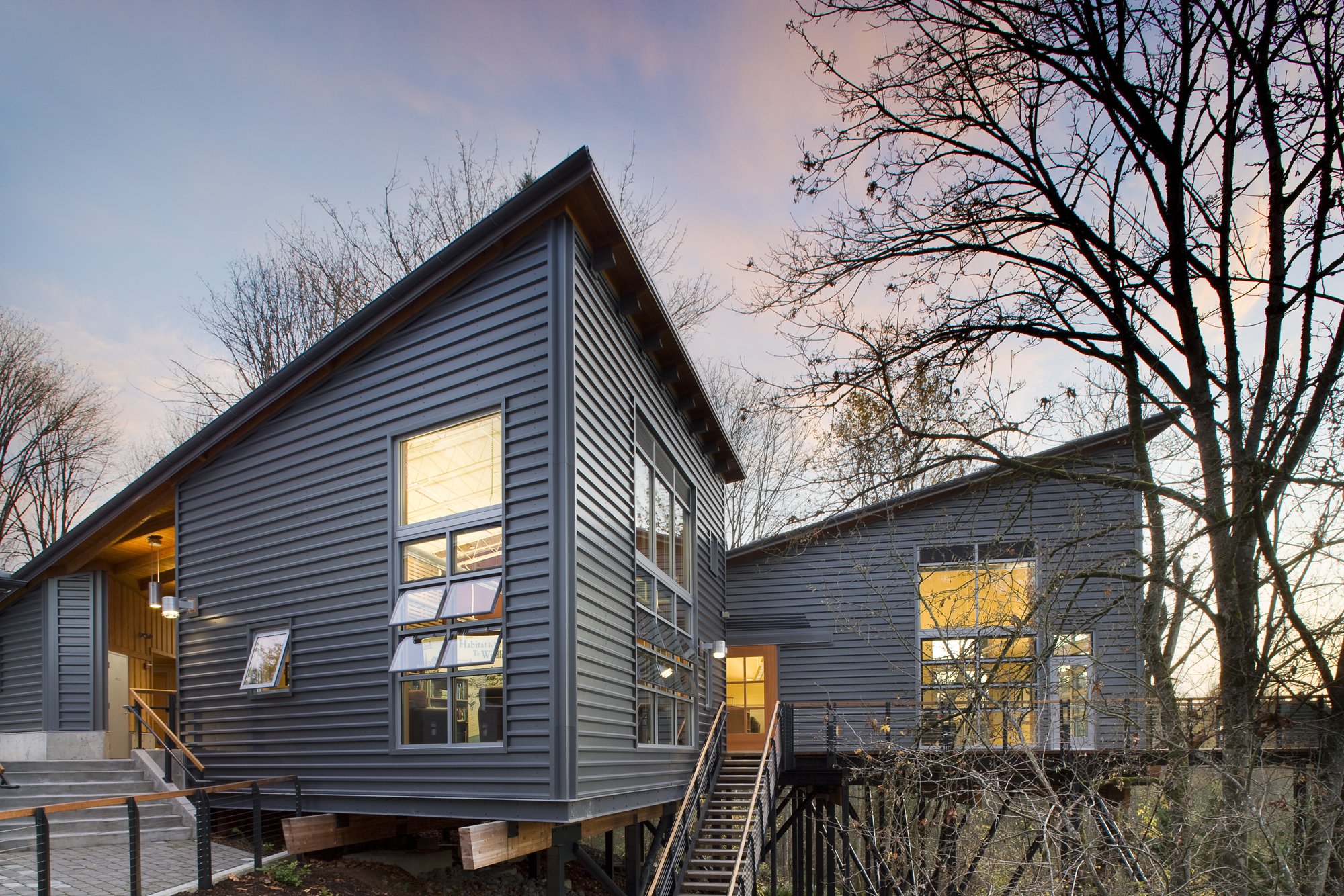
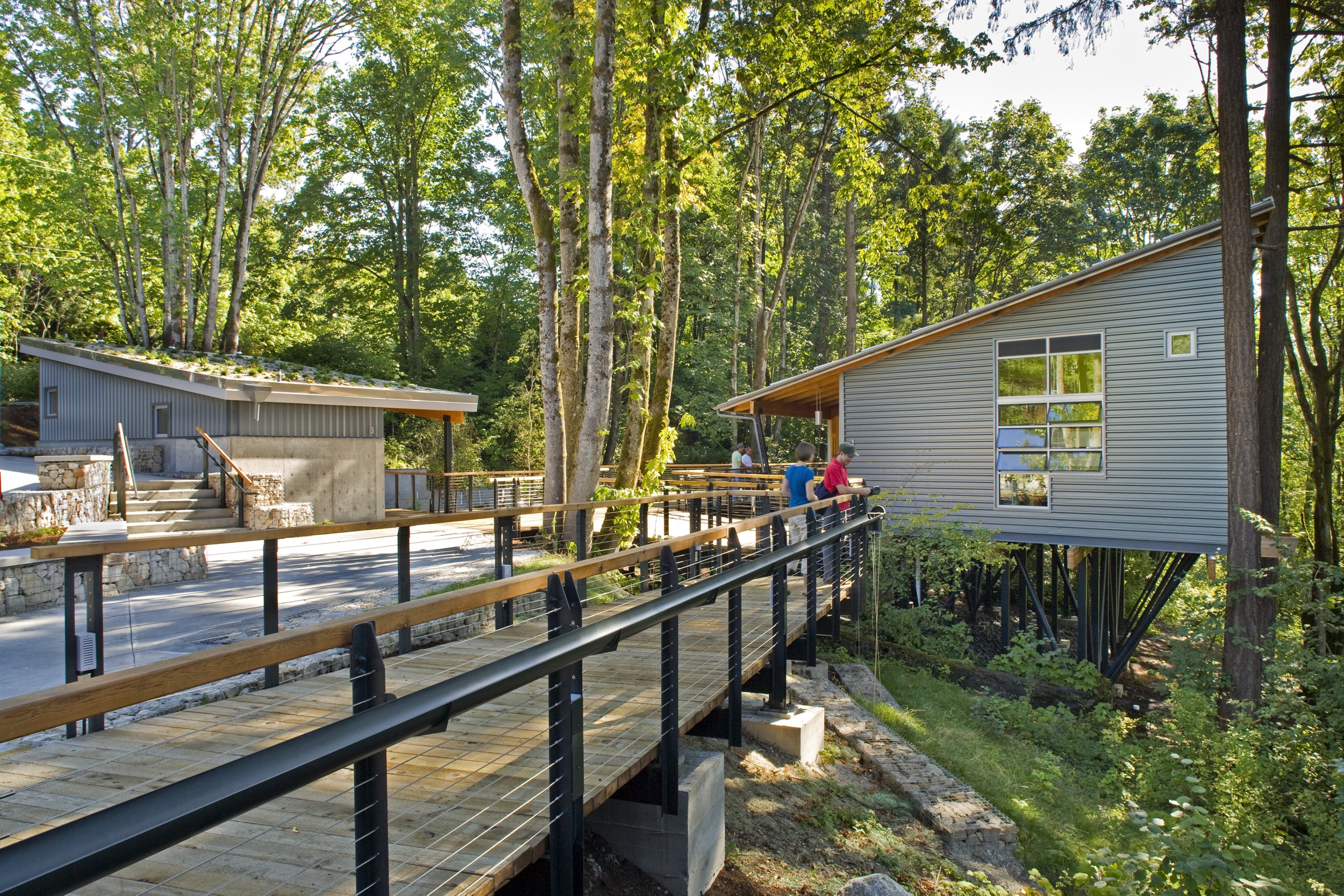
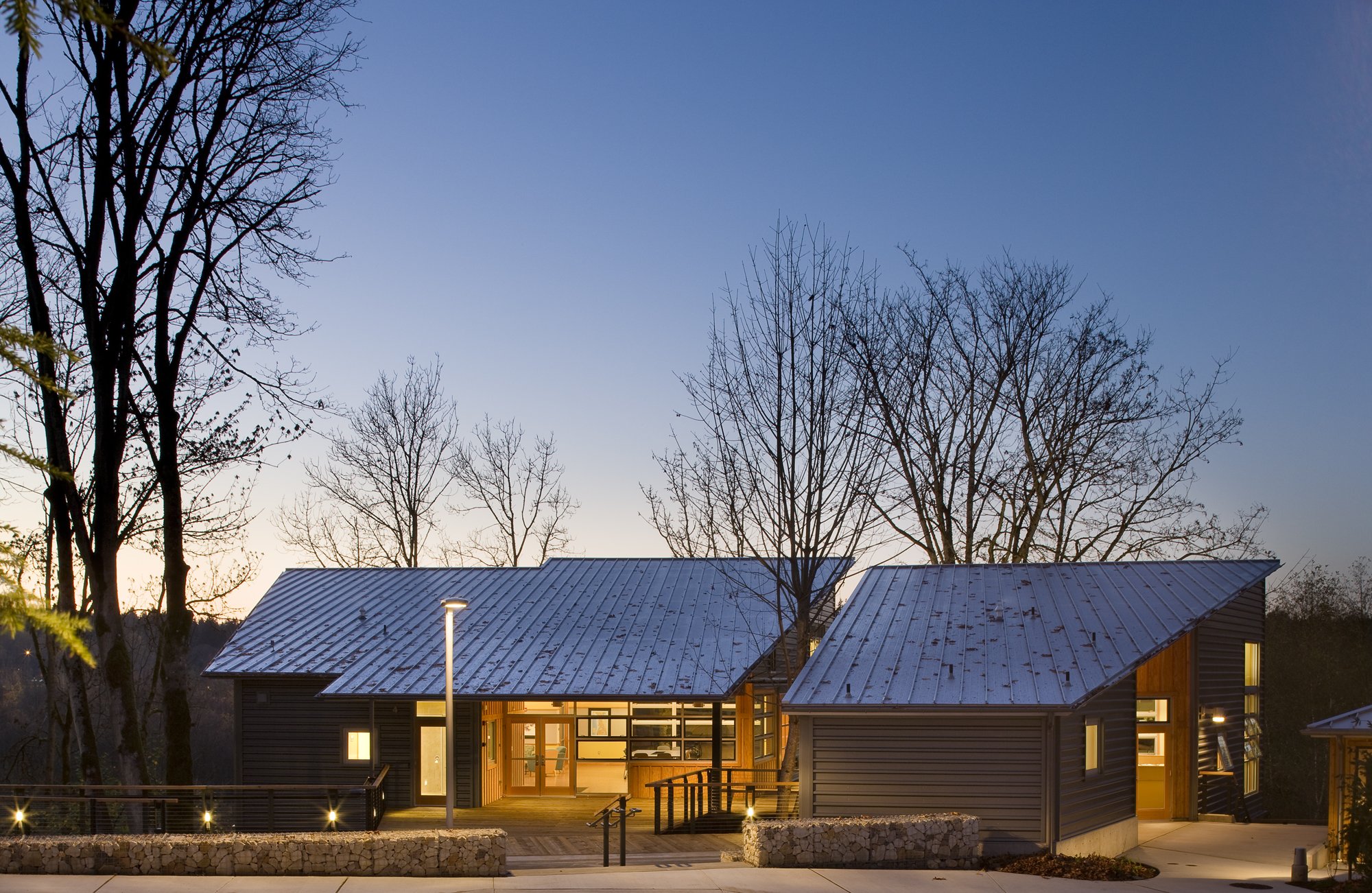
Ballard Library
Seattle, WA
Program: Seattle branch library and neighborhood service center
Size: 33,000 SF
Construction cost: $ 10.6M
Completion date: 2005
Josh’s role was primarily to study and execute the daylighting strategy for this new Seattle neighborhood library building. The project included a range of design interventions that each required investigation, including skylights along the circulation spine, a complex exterior envelope, and photovoltaics integrated into the south curtain wall. In addition to modeling these conditions extensively, he collaborated with the City of Seattle’s Integrated Design Lab to quantitatively measure and improve each design iteration.
The new branch has self-checkout stations, 38 computers, a special area for teens, and a meeting room. The children's area in the building's prominent northwest corner overlooks the future municipal park space. Two study rooms provide space for tutoring and other activities, and a small conference room is available for meetings. A quiet room provides an alternative to the activity of the main reading room.
While at Bohlin Cywinski Jackson
Recognition:
2009 Beyond Green Award Sustainable Buildings Industry Council
2008 Excellence in Place Design, Environmental Design Research Association and Metropolis Magazine
2006 Civic Design Award, AIA, WA council
2006 Green Roof Award of Excellence, Green Roofs for Healthy Cities
2006 Top 10 Green Buildings, AIA COTE
2003 Commendation for Design Excellence, Seattle Design Commission
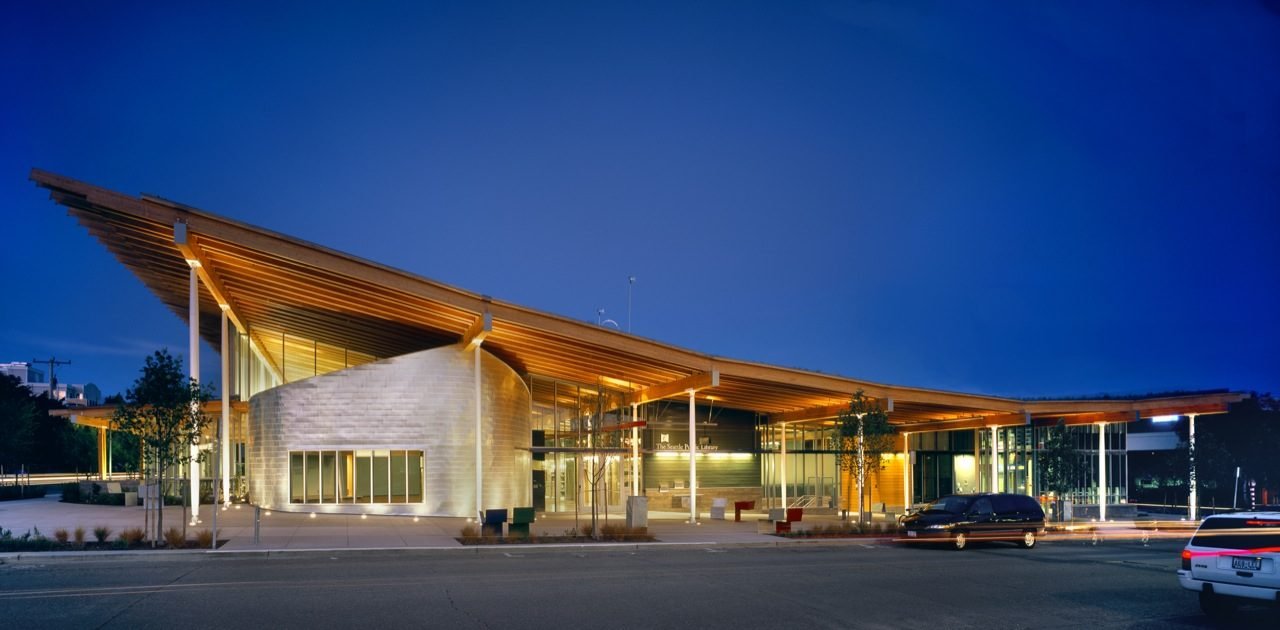
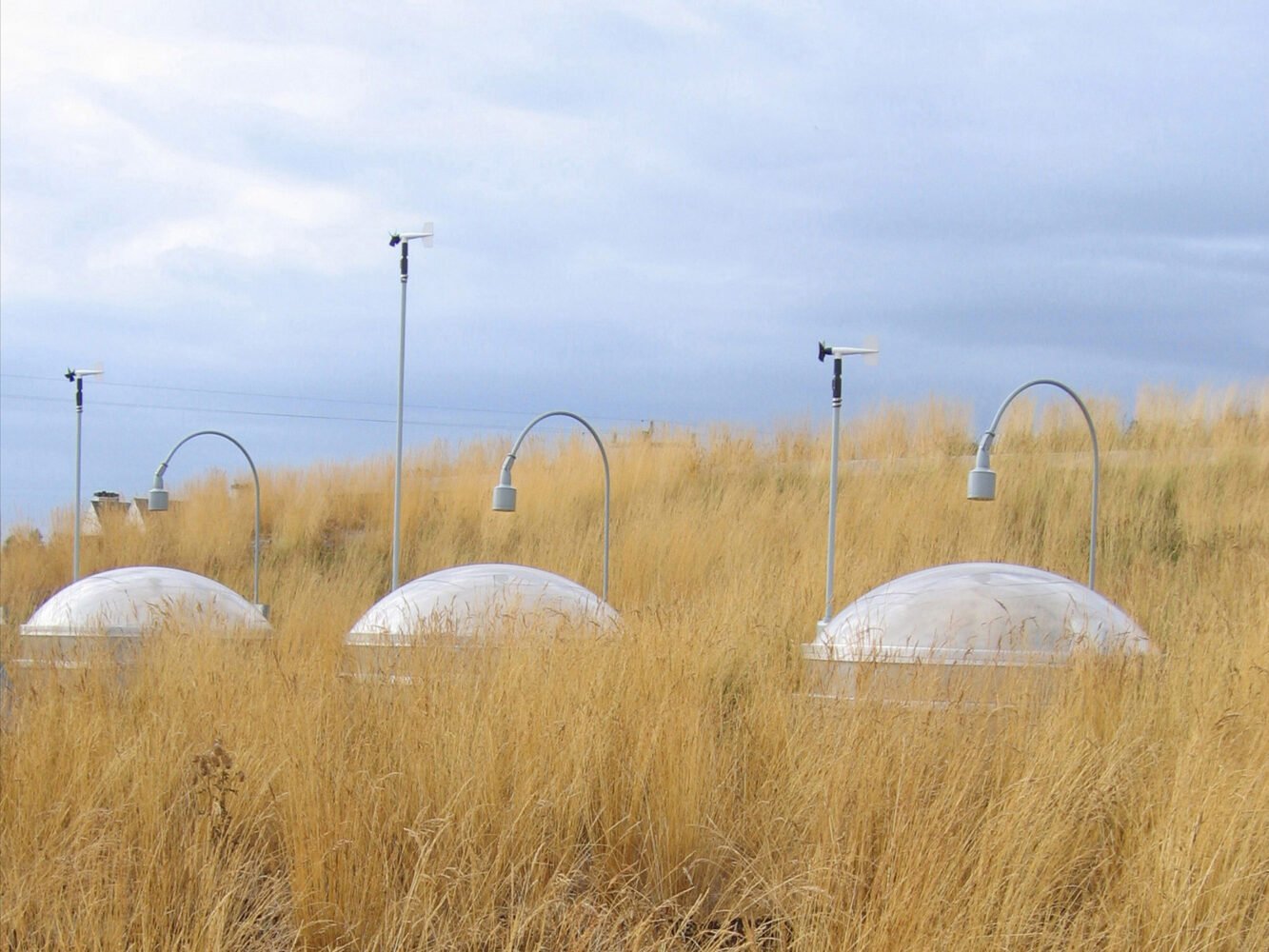
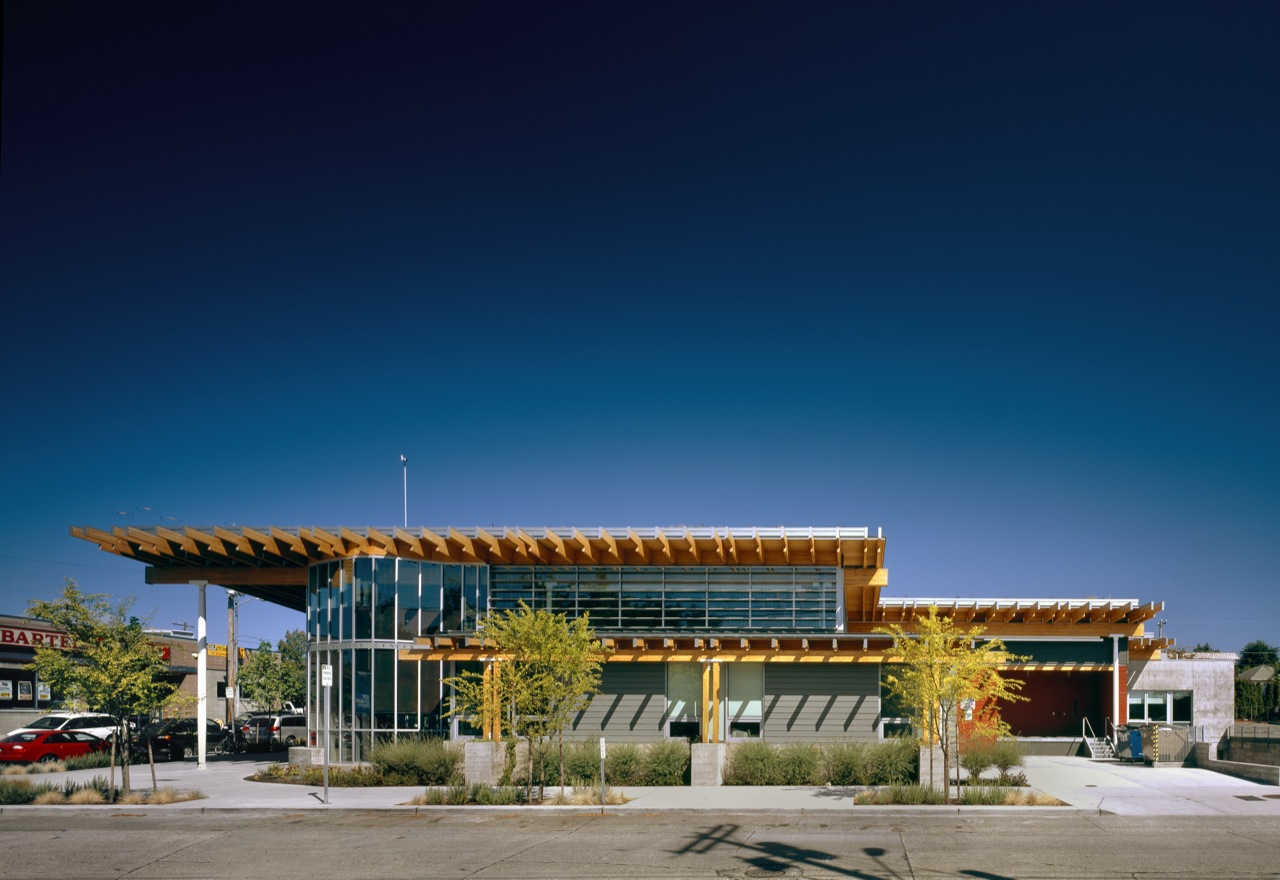
Grand Teton Discovery Center
Jackson, WY
Program: Visitor Center
Size: 23,000 SF + 12 acres
Construction cost: $25M
Completion date: 2007
Located in a sagebrush meadow at the edge of a forest, the Discovery and Visitor Center fosters a visceral connection to the surrounding Grand Teton National Park through choreography and evocative use of materials. Responding to the Park Foundation’s goals of a visitor center that was forward-thinking but echoed the landscape and history around it, we created a place that encouraged visitors to not only learn more about the region but fully appreciate the drama and scale of the surrounding environment.
Drawn around the edge of the building, visitors enter a quiet courtyard, bordered by a colonnade of massive tree trunks that provide seasonal shade and shelter. An introspective place, the courtyard all but blocks views of the Teton range before visitors pass through the entry and emerge into an expansive, light-filled space. A grove of great columns recalls the ancient forest, while the ceiling rises to up to reveal the jagged spires of the Tetons. A counterpoint to the tranquil court, the interior’s geometry is fractured. This seemingly haphazard arrangement of logs choreographs the movement of people through uplifted forms that house interpretive exhibits. A rugged fireplace forms the building’s psychological and physical heart. Stone outcroppings form sitting ledges and the base for timber-formed concrete planks stacked to make the chimney, a vertical marker in the landscape.
While at Bohlin Cywinski Jackson
Recognition:
2009 AIA Honor Award
2009 ASLA Honor Award
